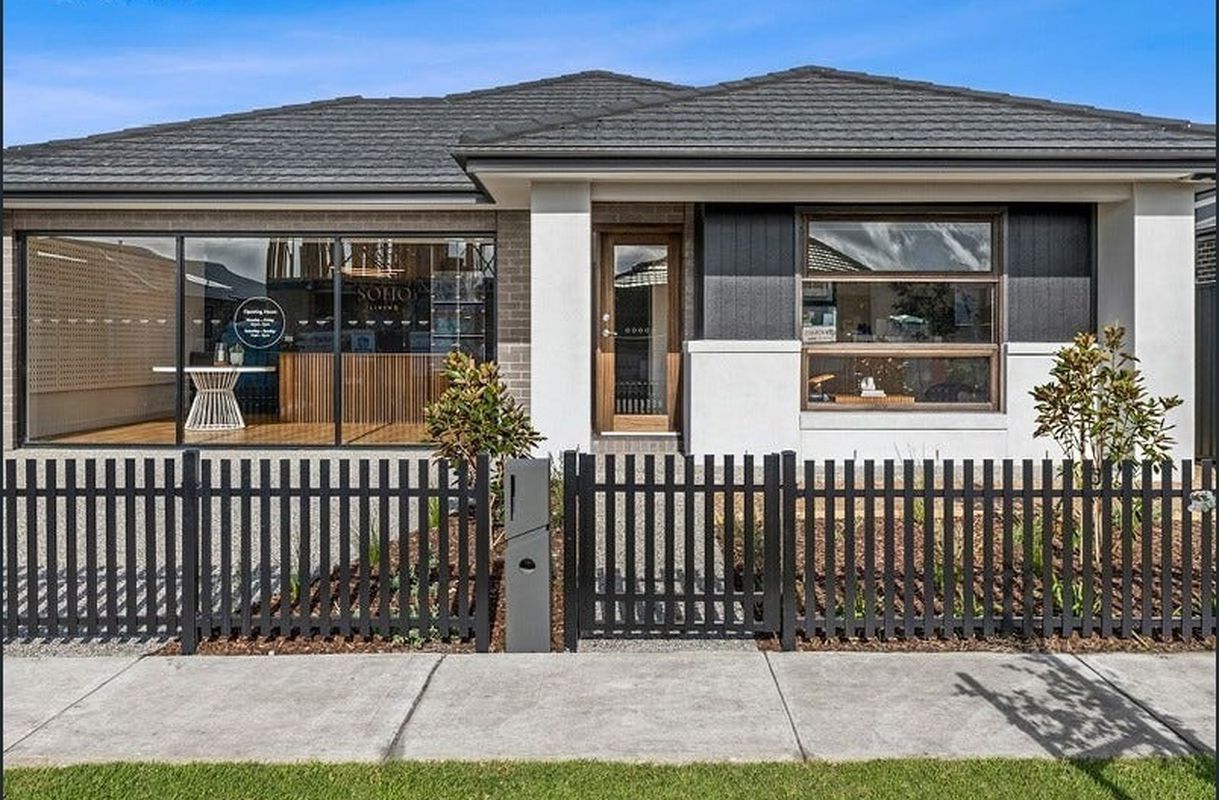|
Call us anytime 0383392328 |
|
Drop us a line [email protected] |

|
Call us anytime 0383392328 |
|
Drop us a line [email protected] |

21 Terry Street, Doreen
| 4 Beds | 2 Baths | 400 Square metres | 2 car spaces |
This elegant family home in the sought-after “Province Doreen” is a true gem, exemplifying quality, style, and sophistication with its elevated, picturesque outlook. The residence boasts a bright and airy ambiance, highlighted by:
. Luxury Master Bedroom: Featuring a walk-in robe and a sophisticated ensuite with a double sink vanity.
. Additional Bedrooms: Three well-appointed rooms.
. Central Bathroom: Attractive and functional.
. Study Nook: Perfect for work or study.
. Spacious Laundry: Equipped with ample storage space.
. The open-plan kitchen is a standout, with: High-Quality Features: Butcher's pantry, upgraded stone bench tops with waterfall edges, and 900mm stainless steel appliances.
Sophisticated Design: Enhancing the home’s appeal.
The property also includes:
Covered Sunroom: Adding versatility to your living space.
High Ceilings: Contributing to a sense of grandeur.
Attractive Landscaping: Well-presented front garden and low-maintenance backyard.
Secure Double Garage: Practical and convenient.
Location-wise, it offers:
. Proximity to Essential Services: Close to medical centers, a future day hospital, kindergartens, primary and secondary schools like Ivanhoe Grammar and Hazel Glen College.
. Recreational and Shopping Options: Beautiful parks and several shopping choices nearby.
Additional Features:
. Climate Control: Ducted heating, evaporative cooling, and additional split-system air conditioning units.
. Flooring: Floorboards throughout, including the master bedroom.
. Energy Efficiency: 10 KW solar power system for minimal summer bills.
. Security: High-quality CCTV cameras and privacy locks on bedrooms, bathroom, and ensuite.
. Windows and Doors: Expansive custom-built double-glazed windows and high-quality doors.
. Modern Amenities: Fisher & Paykel appliances, a fireplace, downlights, flyscreens on all openable windows, feature walls in two bedrooms, mosaic tiles in common areas, skylight, timber bulkhead, and a secondary cooktop in the butler’s pantry.
. Water Conservation: Rainwater tank.
. Driveway: Exposed aggregate for durability and aesthetics.
This home is not only a stylish and functional living space but also represents a fantastic opportunity for family living in a well-connected and desirable area.
*** TO AVOID DISAPPOINTMENT, PLEASE REGISTER TO INSPECT PROPERTIES ***
By registering your details, you will be INSTANTLY informed of any updates, changes or cancellations for your property appointment. If no one registers for an inspection time, the inspection may not proceed.
DISCLAIMER: Every precaution has been taken to establish the accuracy of the above information, but it does not constitute any representation by the vendor/ agent and agency. Landscaping photos are sometimes altered for marketing purposes and may not match the actual landscaping at the property. Please note that photos on the listing are sometimes historical photos and may not represent the current condition of the property.
Don't miss the opportunity to make this magnificent residence your family's new home. For inspections and additional information, please contact Sajendra Shrestha on 0406654198.

8 Alloca Crescent, Donnybrook
| 4 beds | 2 baths | 2 car spaces |